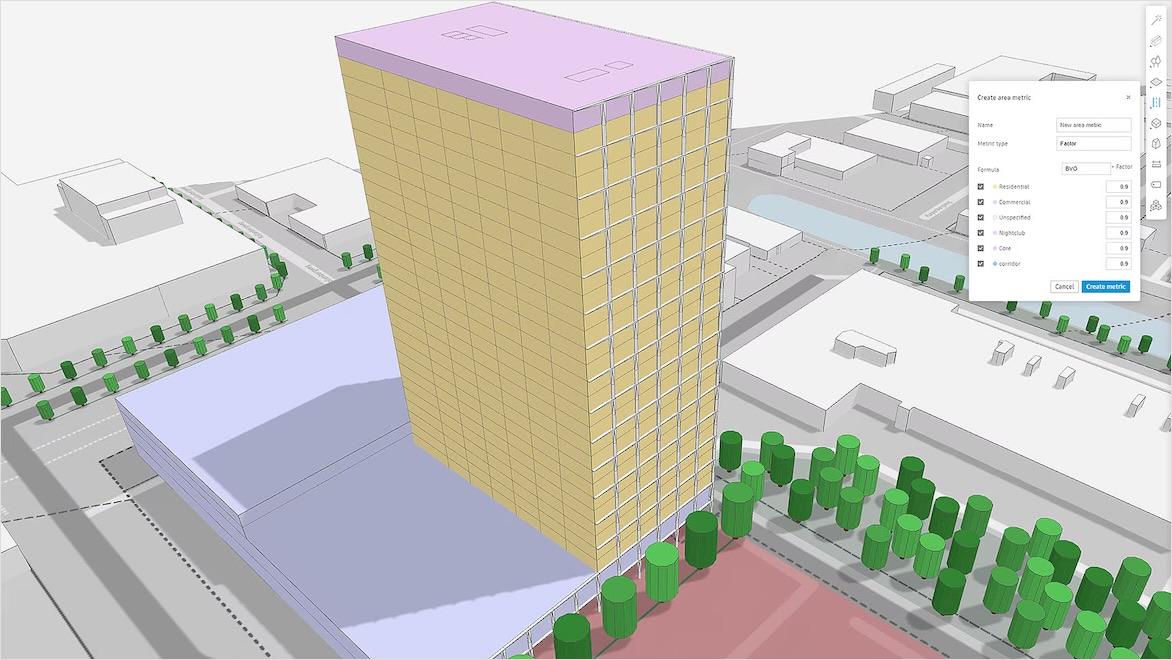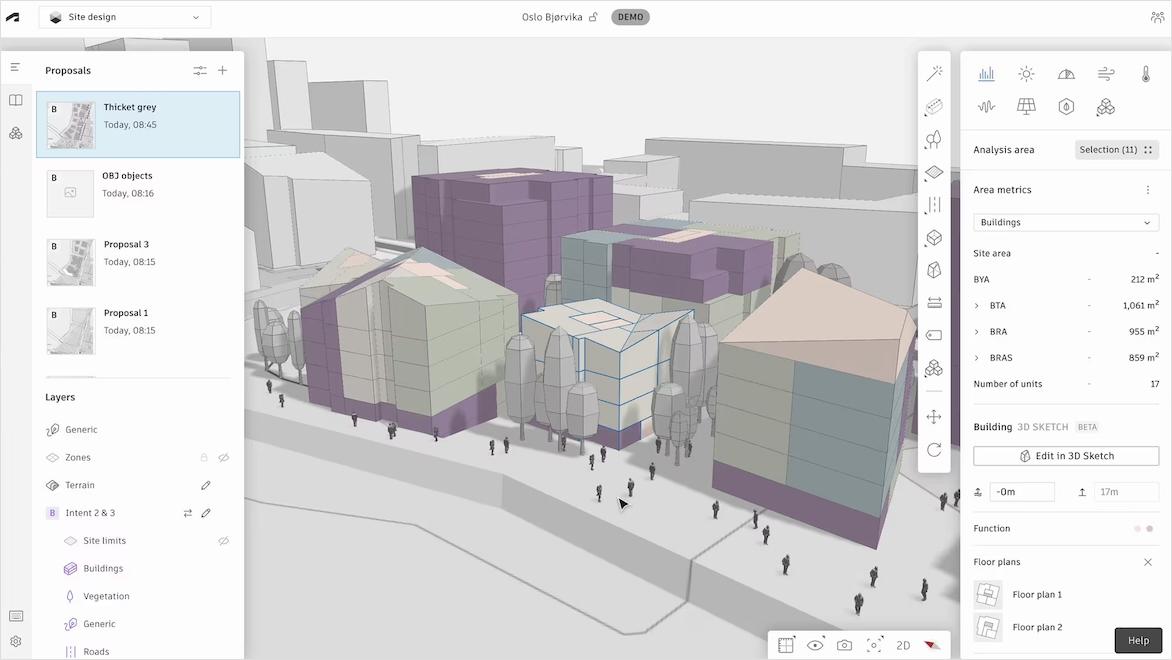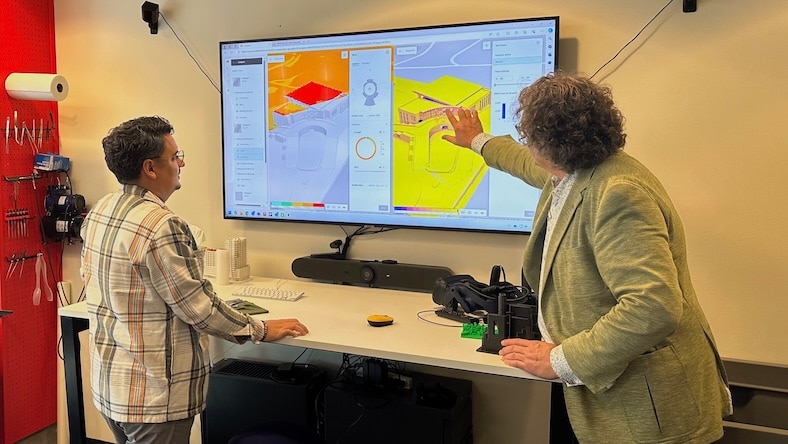& Construction

Integrated BIM tools, including Revit, AutoCAD, and Civil 3D
& Manufacturing

Professional CAD/CAM tools built on Inventor and AutoCAD
Schematic design software is an essential tool in an architect’s toolkit, bridging the gap between conceptual ideas and concrete architectural plans. It helps architects create preliminary designs and layouts, providing a platform to visualize concepts and draft initial plans. At this early stage, users can explore spatial relationships, scale, and functionality and make rapid iterations and adjustments based on client feedback and site-specific requirements.
The software supports 2D drafting and 3D modeling features, making it a versatile choice for presenting everything from simple floor plans to complex three-dimensional visualizations. With these capabilities, architects can toggle between different views to better understand how spaces will feel and function. The 3D features are particularly valuable for communicating design intent to clients and stakeholders, offering a lifelike representation of the architectural vision that can be essential for approval processes.
In the schematic design phase, architects start by transforming initial hand-sketched concepts into detailed digital sketches and models. Utilizing software such as Autodesk Forma, Revit, and AutoCAD enables quick generation and modification of 2D sketches and 3D models. This digital approach supports precise design exploration and visualizing early structural and spatial concepts.
Forma streamlines the iterative review and feedback cycle, helping refine the schematic design. Its collaborative tools enable real-time sharing, annotating, and modifying designs, facilitating swift feedback integration from all stakeholders. Once the design is finalized, Forma’s seamless integration with other architectural and engineering tools ensures a smooth transition to detailed design and construction documentation phases. This efficient, integrated approach maintains the design’s integrity and accelerates project development from conception through to completion.
Schematic design and design development serve distinct functions in architectural planning. Schematic design is the initial phase where architects focus on conceptualizing and defining the project through sketches and models. This stage sets the vision, overall layout, and basic functionality through broad explorations of form and space to establish the project’s scope, aesthetic direction, and sustainable design principles. Stakeholders review multiple design options to choose the most feasible one, shaping the project’s future trajectory.
Design development refines these initial concepts into detailed plans. This phase involves deep collaboration between architects and engineers to produce precise drawings and specifications that detail materials, structural systems, and interior designs. It addresses the technical requirements for compliance with building codes and integrates detailed engineering solutions. This stage transforms the approved schematic design into detailed construction documents, preparing the project for permitting and construction.
Harness schematic design software to transform residential, commercial, and urban projects through advanced visualization and strategic site analysis.
Schematic design software is crucial for conceptual design and visualization, equipped with powerful tools like 3D modeling to construct and adjust detailed digital representations of architectural concepts. With these software offerings, architects can explore design options efficiently and include advanced rendering and animation to convey visualizations of a project’s aesthetic and functional elements. Such features are instrumental for communicating design intent to clients and stakeholders, showing a vivid preview of a space’s potential before physical construction starts.
Schematic design software is essential for effective site analysis and planning. Architects can import or build comprehensive site models that include topography, existing structures, and key site features. This allows detailed assessment of how a proposed design interacts with its physical and regulatory environment. Architects can integrate and analyze data on environmental factors, zoning laws, and surrounding infrastructure directly within schematic design software like Autodesk Forma for a holistic, contextual analysis. This thorough approach ensures that designs are feasible and well-integrated with their surroundings, meeting regulatory standards and environmental considerations.
Schematic design software like Forma, Revit, and AutoCAD significantly enhances design iteration and exploration. Revit’s parametric modeling capabilities allow changes to be automatically updated throughout the model, streamlining revisions and ensuring consistency. This feature is crucial for rapidly testing and modifying design scenarios in real time. AutoCAD adds powerful drafting tools and a comprehensive component library for swift adjustments and precise conceptual sketches. Both platforms offer real-time collaboration features, enabling seamless updates and team alignment throughout the design process, optimizing decision-making and project development.
Cloud software that offers powerful, easy-to-use, AI-powered tools for pre-design and schematic design. Making the right decisions in the planning phase has never been easier.
Plan, design, construct, and manage buildings with powerful tools for Building Information Modeling.
2D and 3D CAD tools, with enhanced insights, AI-automations, and collaboration features. Subscription includes AutoCAD on desktop, web, mobile, and seven specialized toolsets.
Discover the dynamic features of schematic design software, from real-time collaboration to advanced 3d modeling and seamless integration.
Enable precise architectural drafting and spatial modeling with seamless switching between 2D and 3D views.
Support real-time collaboration with live updates and feedback tools, ensuring team alignment throughout the design process.
Streamline workflows with strong integration capabilities for effortless data exchange with structural, MEP, and BIM systems.
Provide advanced visualization tools for creating realistic renderings and animations, communicating analytical results, and aiding decision-making.
Baker Barrios Architects
Implementing Forma in the schematic design phase helped Baker Barrios Architects boost creativity and provide better client service.
Image courtesy of Baker Barrios Architects
EvolveLAB
AI-powered rendering with Forma integration improves creativity and decision-making for AEC design technology services provider EvolveLAB.
Gate Precast
Using the design-assist model, this manufacturer of precast concrete systems is streamlining the building process while reaching toward big ideas.
Image courtesy of Gate Precast
Khatib & Alami
Kuwait’s busiest highway gets a much-needed overhaul faster than expected thanks to architectural design software.
Image courtesy of Khatib & Alami
Explore the powerful capabilities of the AutoCAD Architecture toolset in the context of schematic design development.
Learn how conceptual design transforms abstract ideas into real-world solutions, solving problems as they come up along the way.
Discover how AI in architecture is transforming design and construction, driving efficiency, innovation, and sustainability.
Architectural drawing software and tools from Autodesk empower you to bring your designs to life.
Architectural programming helps architects design buildings that serve their intended purpose, by identifying client goals and needs early in the process.
Autodesk Forma empowers architects with comprehensive, easy-to-use environmental impact analyses for pre-design and schematic design. Explore concepts and optimize living quality and sustainability.
Schematic design software is tailored for the initial phases of architectural projects, focusing on conceptualization and creativity. Unlike software used in later stages that require detailed specifications and adherence to regulations, schematic design tools offer ease of use and flexibility, enabling architects to quickly translate abstract ideas into digital visual concepts. These tools are equipped with robust collaboration features to facilitate real-time feedback and iterative design processes early. Additionally, they offer seamless integration with more advanced systems like BIM and specialized engineering software, ensuring a smooth transition as the project progresses.
The schematic design phase is crucial in architecture as it establishes the project’s vision and sets the stage for subsequent planning and construction. This phase involves creating initial concepts that define layout, functionality, and aesthetics for client approval and collaborative adjustments. It also allows preliminary cost estimation and feasibility analysis, ensuring the design aligns with budgetary constraints and regulatory requirements. By incorporating feedback from stakeholders—including engineers and designers—this stage ensures a multidisciplinary approach to project development.
When selecting schematic design software, look for features that enhance the architectural design process. Key features should include robust 2D and 3D fluid modeling capabilities, the flexibility to produce iterative design options, an intuitive interface, and efficient collaboration tools that support real-time multiuser editing and feedback. The software should integrate seamlessly with other architectural and engineering tools and offer advanced visualization and rendering capabilities for clear client presentations. Customizability, strong technical support, sustainability assessments, and compliance tools are also important to adapt the software to various project needs and ensure designs meet regulatory standards.
Schematic design software is both versatile and robust to support different project scales and requirements, and it can be used effectively for both residential and commercial architectural projects. Architects can use it to handle everything from small-scale residential designs to complex, large-scale commercial structures. The software facilitates detailed floor planning, 3D modeling, and real-time visualization and collaboration, which are crucial for accommodating the demands of residential and commercial projects. Whether it’s modifying designs to meet client expectations or integrating complex systems in commercial buildings, schematic design software offers tools that ensure flexibility, efficiency, and precision in architecture.
Schematic design software integrates seamlessly with a wide range of tools to enhance architectural workflows, ensuring consistency and efficiency from concept to construction. It connects fluidly with building information modeling (BIM) systems, CAD software, and various engineering and analysis tools, turning initial designs into detailed, technically feasible models. Integration with project management platforms helps track timelines and resources, while visualization and rendering software support high-quality client presentations. Additionally, the software can link with environmental analysis tools for sustainability assessments and compliance software for code checking so designs will meet regulatory and performance standards.
Schematic design software greatly facilitates collaboration across architecture and construction projects by providing tools that support real-time communication, version control, and integrated review and markup. It lets multiple users work simultaneously on the same project, with changes visible instantly, enhancing decision-making and feedback integration. Cloud-based platforms offer centralized data storage for easy access to up-to-date project information from any location. Additionally, different access levels can be set for team members to secure sensitive information while maintaining transparency. By integrating with other design and project management tools, schematic design software ensures a cohesive and efficient workflow, aligning stakeholders and streamlining the project development process.
The schematic design phase generates crucial outputs that lay the groundwork for further project development, including conceptual drawings, site plans, floor plans, elevations, and sections. These elements provide a comprehensive overview of the building’s layout, appearance, and interaction with its environment. Additionally, 3D models and detailed renderings help visualize the project in context, enhancing understanding and communication with clients and stakeholders. This phase also produces the preliminary gross area calculations, project cost estimates, rough material selections, and presentation materials essential for securing client approvals and moving forward with detailed design development and construction documentation.
To learn schematic design software, start by selecting a tool that aligns with your project needs, such as Autodesk Forma or Autodesk Revit. Engage in formal training courses and supplement your learning with online tutorials to understand the software’s features. Practicing through real or simulated projects helps you apply what you’ve learned. Utilize online resources, join user communities, and seek feedback to enhance your skills continuously. Stay updated on software updates and industry practices by participating in webinars, attending industry conferences, and subscribing to newsletters. If possible, gain hands-on experience through internships or work in design firms to see how professionals use these tools in real-world scenarios. Learning the software is just the beginning. The real mastery comes from gaining a deep understanding of how to use these tools to enhance your design thinking and the design principles behind great architecture.
Schematic design software commonly utilizes a variety of file formats to ensure compatibility and integration with other tools, essential for collaborative and interdisciplinary workflows. Key formats include DWG and DXF for AutoCAD, which are standard for storing 2D and 3D data across design disciplines. Autodesk Revit uses RVT files for comprehensive building information modeling (BIM). Additionally, PDFs are widely used for documentation and presentation due to their universal compatibility. IFC files support BIM interoperability, facilitating data exchange across different software applications. For visual outputs, JPEG and PNG are popular to quickly share renderings.






